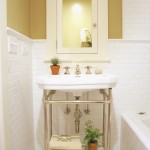We had done a substantial amount of woodwork for the Evans before being invited back to help alleviate the poorly designed layout of two upstairs bathrooms. The layout of these two bathrooms wasn’t all that practical. There was a big closet between the two which we removed and then expanded both baths. This project included all new positioning of framing, plumbing, electrical, with new paint, tile, and custom cabinetry, while solving all of the second floor issues.
Above: Master Bath. Below: Washroom.









